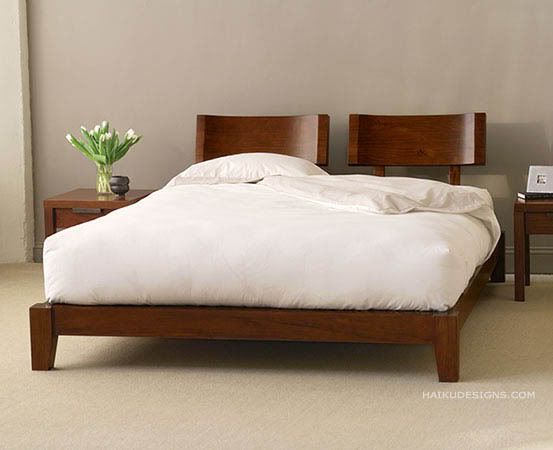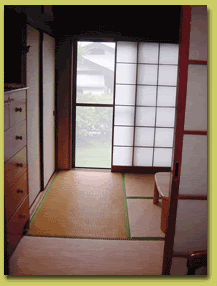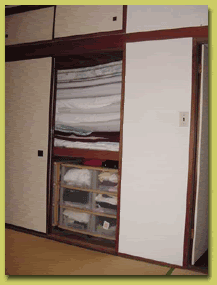|
 Create your personal Japanese atmosphere! -
Create your personal Japanese atmosphere! -
03-31-2007, 06:11 AM
Well, basically, I've always wanted to renovate my apartment in such a way that it'd have an undeniable Japanese theme to it. I think many people here must feel the same way, othewise they wouldn't be members of a Japanforum right, duh? Hey, why not? We could even exchange pointers, especially from those who actually live in Japan. Like what are some common decorations the Japanese usually embellish their houses with, etcetc. 
And yes, even the toilets 
Some general info:
In the crowded cities of Japan, land on which to build houses is scarce and expensive. Houses are jammed in together like pieces in a jigsaw puzzle. Many homes have little or no room for yards or lawns, and the smallest almost touch each other. Sometimes even a tiny space has a tree or two, with a beautifully shaped rock. In the suburbs, large homes have a small garden. Although main streets are six to eight lanes wide, streets in residential areas are very narrow, often with no sidewalk.
Traditional houses are one- or two-storey structures with no basement. They are built of wood, often combined with plaster, and have roofs of clay tile or sometimes sheet metal. The wood, whether on the inside or the outside, is never painted. At least one of the outside walls consists of sliding glass or wooden sections. . These can be slid open in the daytime in summer to keep the house cool.
Many of the inside walls also consist partly or mainly of sliding sections made of thin strips of wood covered with paper. People can slide open these walls between rooms to produce a feeling of space. In traditional houses, most rooms have one wall of built-in cupboards.
In the bedrooms, living room and dining room, the floors are completely covered with thick, fixed mats called tatami (tah tah me), which are made of rush and padded underneath with straw. The halls, kitchen and bathroom have wood, tile or linoleum floors. In the middle of the dining room-living room is a large, low table. People sit on cushions placed on the floor around the table. But these days, even people who live in traditional houses often have a western dining table and chairs, plus some other pieces of western furniture.
Because of the lack of space, the living room often doubles as a bedroom at night. Japanese do not usually sleep in beds. In a traditional room with a tatami floor, they sleep on mattresses called futons (fu t6nz'). At night, people pull their futons out from cupboards and place them on the floor. In the morning, they fold up their futons and put them away again. Using futons makes it easy to turn the living room into a bedroom.
How are traditional Japanese homes different from your "home"?
Modern houses are more common in the suburbs and middleclass areas of cities. They are also small, one- or two-storey buildings with no basement. They are built of wood, or wood and cement, often covered with stucco. From the outside, they look like Canadian houses, except for the tile or sheet metal roofs. Inside, some walls consist partly of sliding sections. Usually the kitchen and dining room are western style, with linoleum or carpet covering the wooden floor, and have western furniture. The bedrooms are usually traditional, with tatami on the floor. The living room is sometimes traditional and sometimes modern, with a carpeted floor and western furniture. In these houses, too, the living room often doubles as a bedroom.
In most traditional and modern houses, the total floor space is 45 m2 (square metres) to 55 m2, about half that of an average Canadian house. In the country, however, there is a little more room, and farmhouses are much larger than houses in the city. They usually have a large yard around them and a few outbuildings like toolsheds, storehouses and barns.
Many families cannot afford to buy a house, even in the suburbs, where prices are lower than in the city. These families live in small apartment buildings made of wood or in huge, high-rise concrete apartments. In both kinds of buildings, apartments are smaller than the average Japanese house. They usually have two bedrooms and a combination dining room-kitchen, or a combined dining room, living room and kitchen. Often the dining room is western, with a table and chairs. The bedrooms are mostly traditional, with a tatami floor.
Before entering any house or apartment, the Japanese take off their shoes in the hall and put on slippers. They wear these slippers in the halls, kitchen, bathroom and western rooms. Before entering traditional rooms, people always take off their slippers and go in their stocking feet so that they will not rip or dirty the tatami.
A long time ago, the ideal Japanese home was bare of most furnishings. Today, however, every type of home is crammed with possessions. Nearly every family owns a colour 1V set, refrigerator, washing machine, vacuum cleaner and telephone and some western furniture.
Here's a nice little webbie I found ^_^
Japanese room interior design and materials: tatami, shoji, fusuma, tokonoma, kakejiku, ikebana, pottery, porcelain, tokobashira, juraku wall covering, ajiro ceiling panel, kotatsu, futon, furniture and lighting - Japanesespaces.com
Eh, I'm not really sure if these are actual pictures of Japanese-styled apartments or Japanese hotel rooms, so please pardon and correct me if I make a mistake somewhere 
A Japanese bedset

A Japanese room

A room with tatami, shoji (a translucent screen consisting of a wooden frame covered in rice paper, used as a sliding door or partition in a Japanese house) and fusuma (a light, sliding partition of thick paper mounted in grooves on the floor and the ceiling of a Japanese house and moved into various positions to form rooms).

Futons put away in a futon closet.

There's no such thing as happy endings, for when you find true love, happiness is everlasting.
Last edited by CoolNard : 04-01-2007 at 08:32 AM.
|